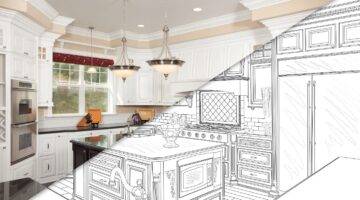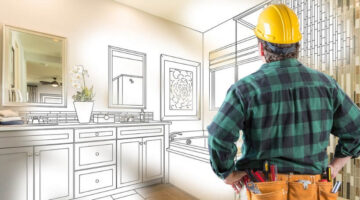Out With the Old, In With As Built Drawings: Why They’re Better
When dealing with commercial commercial remodels and high-end construction, it’s necessary to have the most exact understanding of the dimensions as is possible. Anyone in the business knows that these types of projects leave no room for error–and as well, they know the importance of creating as small a disturbance as possible when collecting data or deploying changes.
There are several other reasons why one would want up to date and accurate final drawings:
• Too often when surveying for a remodel, a contractor finds that the actual dimensions of a building and its assets may differ greatly from the original blueprints.
• If one is trying to sell a building or act as an agent it will give credence to your sales pitch, and the clients will be hugely impressed when you show the exact and accurate details of all rooms, windows, light fittings, door openings, air conditioning installations as well as the electrical, water and power points.
• If one is about to buy a building it is extremely useful to have accurate As Built drawings allowing one to plan the usage and letting area of each room.
• CEOs and other decision makers cannot always make it to the remodel site to approve changes. As Built surveys and a full 360 photographic walk-through deployed in the cloud provide all of the needed details without having to ever have to set foot on site.
When a building is remodeled, reconstructed, or changed in any way, it is much better to use As Built services which are accurate and extremely efficient, rather than having to rely on original drawings with notes of variations. The final drawings are securely lodged on a server, and are available via the internet to any desktop authorized.
Advances in technology have made this all possible. Gone are the days when a surveyor would have to measure each aspect with a tape, a theodolite and plumb drop, then check the angles and tediously draw plans to scale then go back and recheck.
Laser measuring and a computer are now able to produce highly accurate and detailed plans which are exactly “as built”. This is so much better than relying on old blueprints, which are at this points estimates at best, as it gives exact details of the final completed building in present state.
As Built services are available throughout the US and the United Kingdom of Great Britain and there are hundreds of trained survey teams available and ready to come and survey and accurately produce a full set of plans as well as providing accurate and detailed 360 degree photographs which enable the client to actually see as well as visualize the place without having to actually waste huge amounts of time there, going through the building and measuring.
These plans, as well as a full 360 degree photographic walk-through, are available 24/7 via a secure cloud server. The servers are backed up with uninterrupted power supplies and are thus always available on the desks of anyone with authorization for access to the drawings.
How will you measure for your next commercial remodel? Do you trust the original blueprints to still be accurate, and that nothing has settled over time or that no slight deviations were made? Most do not: Thus, As Built surveys are unquestionably the way to go when accuracy is the priority.


